Pentimento House - Luxury Home
Posted by Admin in interior design, luxury home design, penthouse design
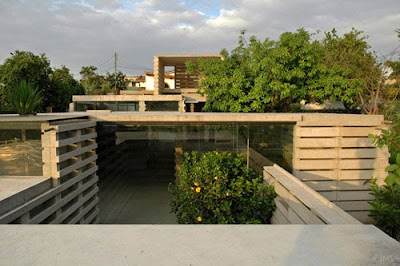
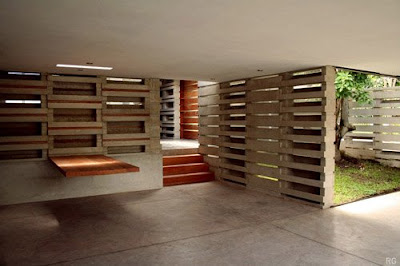 Architects: Jose María Sáez and David Barragán
Architects: Jose María Sáez and David Barragán
Client: Desireé Marín
Location: La Morita, Tumbaco, Quito-Ecuador
Collaborators: Alejandra Andrade
Builder: Jaime Quinga
Prefabricated Elements: Héctor Sánchez
Engineering: César Izurieta
Material Aspect: concrete, wood, glass
Status: Complete: 2006
Photographers: Raed Gindeya, Jose María Sáez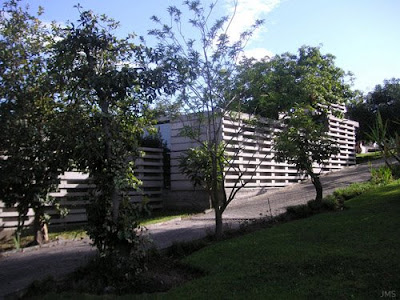
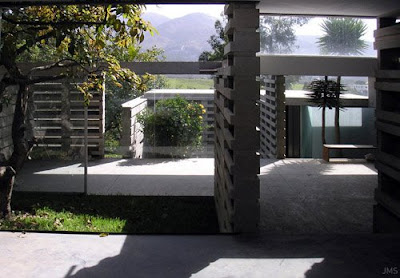 A garden and a client without fear. Built with a single piece of prefabricated concrete, which can be placed in four different ways (assembly) which solves structure, wall, furniture, ladders, even a garden facade that is the origin of the project. On the platform rises the prefabricated system. The pieces are inserted into steel rods anchored with epoxy glue to the platform. Inside, the same cracks help to support some wood pieces that become shelves, seating, tables and steps.
A garden and a client without fear. Built with a single piece of prefabricated concrete, which can be placed in four different ways (assembly) which solves structure, wall, furniture, ladders, even a garden facade that is the origin of the project. On the platform rises the prefabricated system. The pieces are inserted into steel rods anchored with epoxy glue to the platform. Inside, the same cracks help to support some wood pieces that become shelves, seating, tables and steps.
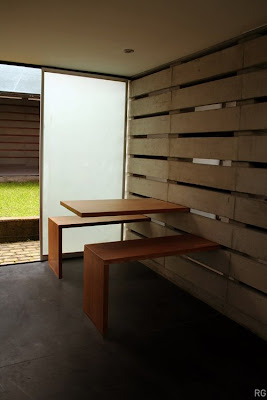
The house ignores possible finishes. The foundation slab melts with black pigment and hardener to become the finished floor final. The Flowerpots stays in its precast concrete finished as in its interior and exterior. On the top floor the lookout becomes the main space and robs its attention for any secondary element, allowing the passage of air and light, aligning the views of the distant mountains. Economy, simplicity and clarity. Working with the light, nature, temperate climate and available materials. Liberating austerity, allowing the enjoyment, the sensory and the connection with nature. Architecture Synthesis, which is held in a small number of its own laws. A single piece, a single constructive action of stacking the flowerpots. A flowerpots wall which converges the environment and the user. View Pentimento House detail [via] modern house design.
This entry was posted on at 3:24 PM and is filed under interior design, luxury home design, penthouse design. You can follow any responses to this entry through the RSS 2.0. You can leave a response.
- No comments yet.